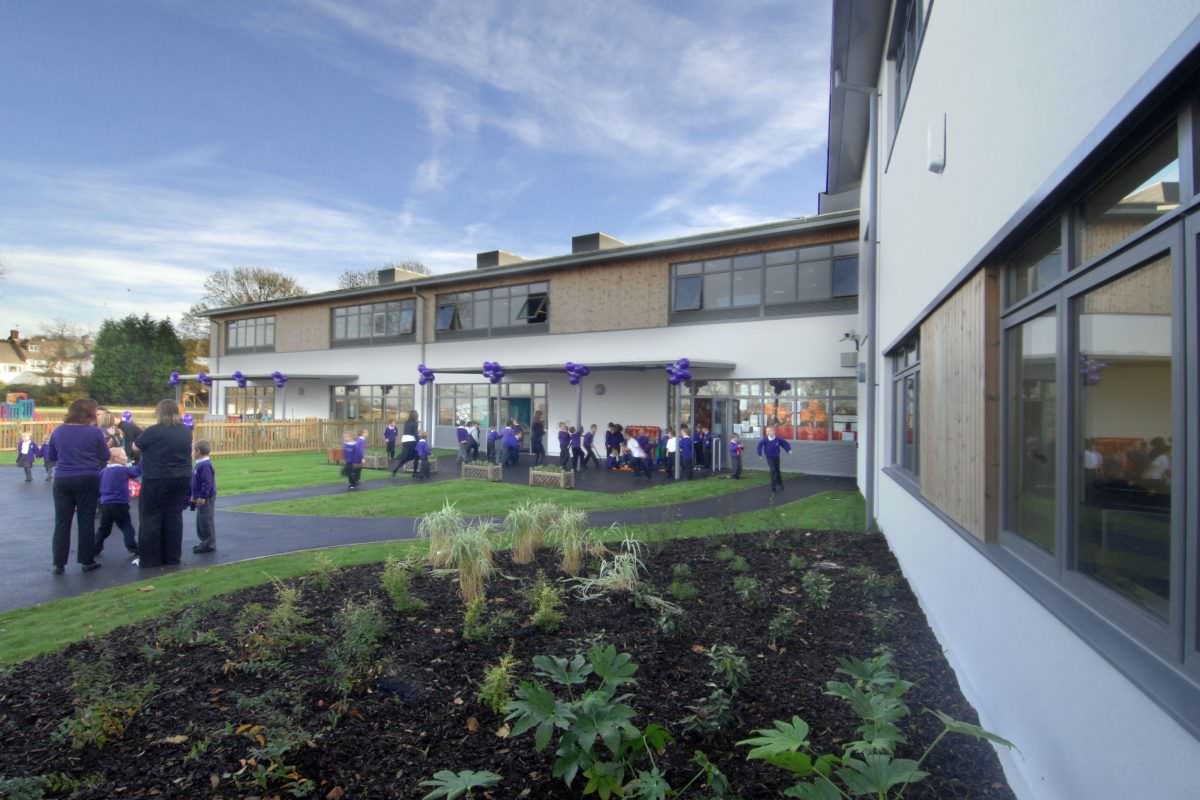
The Pilgrim School
The school promotes sustainability via a variety of means such as minimising energy use through its footprint, orientation and location within the site.
The Pilgrim School
Designed and built with an emphasis on green initiatives, The Pilgrim School promotes sustainability and energy efficiency
This eight classroom Junior School and Community Centre was handed over in a phased manner to maintain operation of the existing school.
Located on a very difficult site, immediately adjacent to the Medway Bridge on the M2 motorway, it steep slope made DDA compliance very challenging whilst background road noise and air quality were primary considerations.
The key to the solution was to stabilise the building’s ambient temperature by utilising a high mass structure, reducing the workload of the heating and ventilation plant, allowing passive stack ventilation to meet the requirements of BB101 whilst limiting sound break-in through sound attenuated ductwork.
Further sustainability measures included a green sedum roof; high performance windows with acoustically attenuated louvres; rainwater harvesting; materials with high BREEAM ratings and energy efficient lighting with daylight PIR controls.
Whilst neither a ground source heat pump nor wind turbine was incorporated initially, the proposed plant room services infrastructure and controls incorporated in the building are designed to accommodate alternative energy sources at a later date.