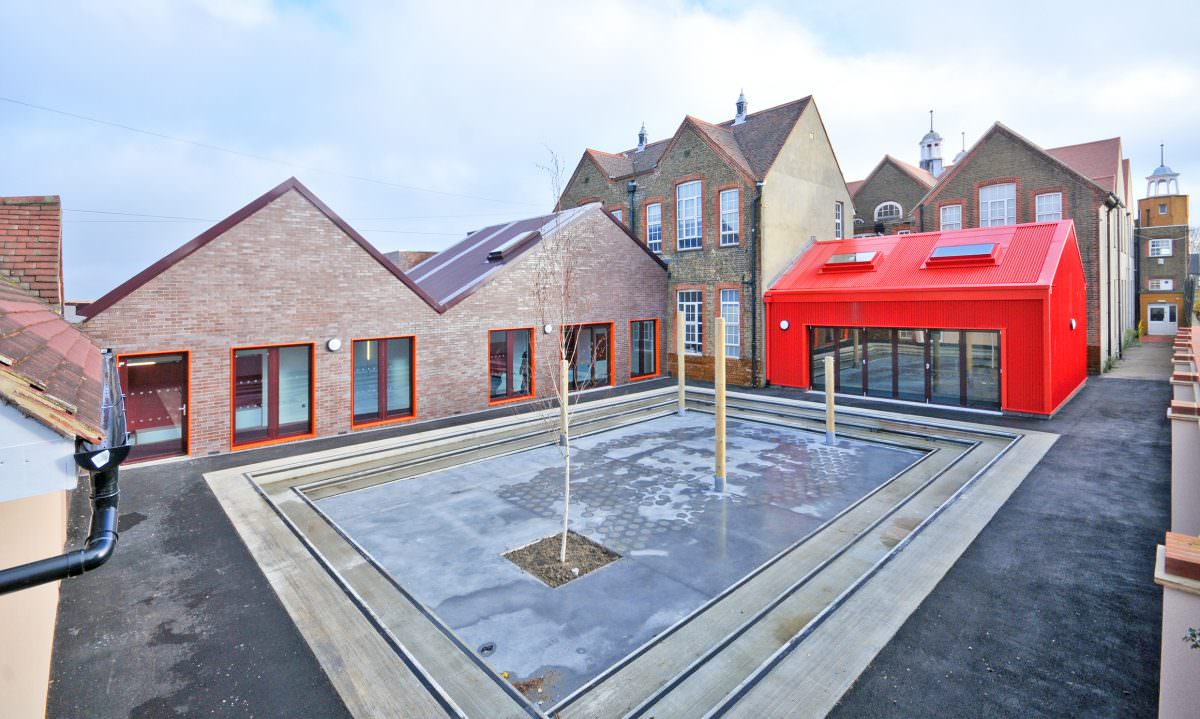
Napier and Oaklands Schools
Work was undertaken in close proximity to almost 1,100 young people.
Napier and Oaklands Schools
A new hub was created for each community as a result of these two primary school projects.
Like many schools in the UK, Oaklands and Napier had suffered decades of clumsy building additions. Our projects rectified this through sympathetic design complementing the existing classroom buildings.
Our works involved a £3.5m combination of extension, remodelling and refurbishment to support their long-term aspirations for education and community use on the sites.
Both schools provide new facilities for the local community, with Oaklands opening a new purpose built Children’s Centre on site.
Flexible learning space was created through internal remodelling and refurbishment of existing school areas. Whilst new “link” buildings provided new staff accommodation, studio space and created stronger ties between each Infant and Junior School.
Externally more useable playground space was created by removing previous building additions and a Multi Use Games Area (MUGA) was installed. A new canopy helped create a Parent Waiting Area as part of further hard and soft landscaping works.