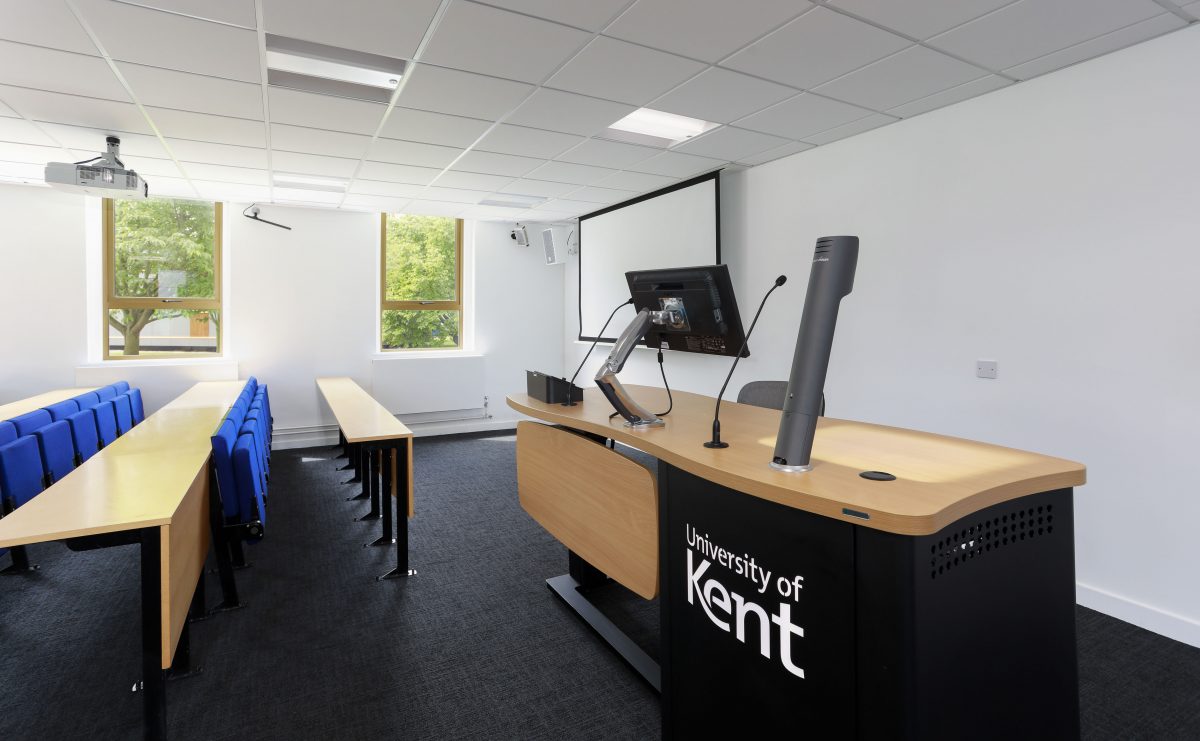
Cornwallis Central
Internal and external refurbishment of Cornwallis Central has provided a much improved environment for students, lecturers and staff at the University of Kent.
Cornwallis Central
Phase 1 of refurbishment works to upgrade the University of Kent’s Cornwallis Central building.
With over 20,000 students at the University of Kent, our works will help to meet the needs of their growing student body. The first phase of refurbished space provides improved academic office facilities, seminar, study and support areas.
Our project has created a more modern internal environment for building users through extensive refurbishment. This included some rooms being reconfigured to create additional toilet, kitchen, office space and a sound recording studio.
The internal refurbishment also included new mechanical and electrical services, new internal doors and frames; redecoration; new floor and ceiling finishes with new blinds to windows.
Externally, refurbishment comprised installation of a new flat roofing system; new external windows and doors; concrete repairs and redecoration.
The existing 1970s building is located at the centre of the campus, bounded by occupied buildings. The three storey Cornwallis Central building is linked to the adjacent George Allen Wing at first and second floors. Works were segregated to maintain safe and secure access through to a lift, providing the only access for disabled users to the adjacent buildings. Services such as power, data and alarms were maintained for adjacent building users.
Traffic management was particularly important at the University of Kent. Due to the building location, our vehicles had to pass through a bus stop/turning area to access site. Furthermore, access to disabled parking bays was maintained throughout.
Working within a live University campus is nothing new to us. Our experience also includes delivering the Arts Building which will provide a vibrant, creative facility for Canterbury as part of £150m plans.