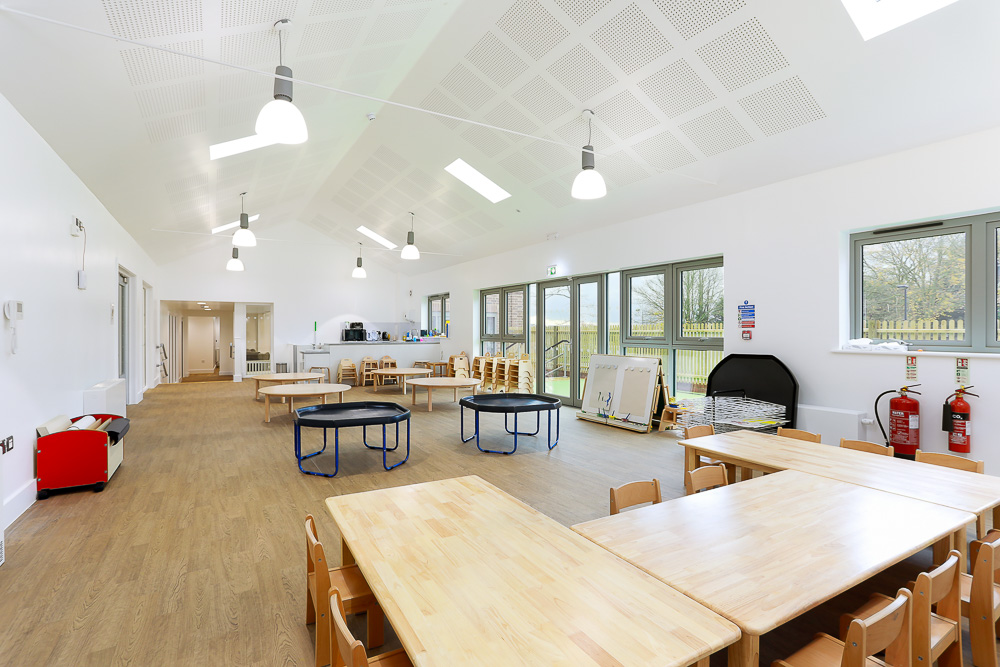Category: Uncategorized
By future proofing our assets, those assets become resilient, and also retain their value
Every institution and every business has a role to play in building a more sustainable future. This requires a collective effort by government, policymakers, business, and society at large – only then will we see a tangible result and a brighter future for everyone. Once you have committed to becoming more energy efficient and sustainable, work with Coombs and start to ‘make a difference’.
New ownership, new vision
As a specialist and authority in our field, we will help owners of buildings and property to reduce their energy bills and CO2 emissions. We will do this by offering a multi-stage consultancy process as well as offering a full suite of services, from maintenance to design to building upgrade.
A walk down memory lane at Dreamland
In partnership with Thanet District Council, we’re bringing history to life in celebration of the 2019 Turner Prize Award Ceremony, being held at Dreamland Margate.
On Tuesday 3 December, the winner of Turner Prize 2019 will be announced live on the BBC in a televised ceremony held in Hall-by-the-Sea. On the evening, the 1935 entrance halls of the famous seafront building will act as a walkway to Hall-by-the-Sea inside Dreamland Margate. This entrance route has not been used for 30 years.
We were responsible for major restoration and redevelopment works at Dreamland between 2009 and 2017 and were on site last month installing lighting, handrails and knocking a wall down between the back of the vacant Cinema building and the Hall-by-the Sea.


Nick Bushell, Contracts Manager at Coombs, who also lives in Margate, said:
“Dreamland has a unique position in history and in the memories of generations of local people. We’re pleased to be once again working with Thanet District Council and Dreamland and hope to give guests of the 2019 Turner Prize awards ceremony a taster of what the grand entrance route was like.
“As a local resident, like many of our team and members of our supply chain who worked on the previous phases, it’s been rewarding to be involved at Dreamland and directly contribute to such an important part of our local community.”
The Grade II* listed Dreamland Cinema opened in 1935 to wide acclaim. It is a unique combination of Northern-European Expressionist brickwork and American-style neon signage.
One of the purposes of the Cinema design was to provide a grand ceremonial entrance to the Dreamland Ballroom which opened in the 1880s and has seen many famous acts in its 135 year history. The entrance route took guests past the Dreamland Bars and the Sunshine Cafe, through a top-lit ticket hall, past the stalls of the Cinema and down a wide staircase with a view of the Ballroom stage. The whole sequence was designed to impress the visitor.
In 1977, the ballroom was converted into squash courts. The ceremonial route was blocked in 1990, and subsequently the stalls foyer was filled with partitions. The ballroom, now called the Hall-by-the-Sea, sits within the Dreamland amusement park and hosts music and leisure events for thousands of revellers throughout the year.
Tim Willis, Deputy Chief Executive at Thanet District Council said:
“We are incredibly proud of Dreamland’s rich history and grateful to Coombs for agreeing to do this work and give guests a trip down memory lane.
Described as the heartbeat of Margate, Dreamland is considered the oldest surviving amusement park in the UK dating back to the early 1860s. Hosting the Turner Prize Awards Ceremony is another great coup for the park and helps celebrate Thanet as a key cultural destination.”
The Turner Prize is one of the best known prizes for the visual arts in the world and the exhibition has attracted over 90,000 visitors since opening to the public on 28 September 2019. This year’s winner will be announced by Editor-in-Chief of British Vogue, Edward Enninful OBE.

Excellent 93% KPI rating achieved at Ashford School
A huge well done to everybody involved in the delivery of Ashford School’s Nursery & Sports Pavilion
A 93% customer satisfaction rating was achieved by our team during the construction of a new nursery and a new sports pavilion for Ashford School. Our works involved creating a vibrant new nursery for pupils at Ashford School’s Great Chart site. The CLArchitects designed building has created an environment reflecting the school ethos for adventurous learning. The new nursery retains a number of historic stone walls from a previous building on site, making them key features.
The new sports pavilion provides much-needed facilities to support Ashford School’s “competitive sport for all” ethos. The timber frame pavilion provides a mix of changing rooms and a club room offering views across the sports pitches. Some highlights of the feedback received include:
- 10/10 – for our sensitivity to those working in and around the building;
- 10/10 – for Collaborative Working;
- 10/10 – for Quality of Product;
- 10/10 – for Handover;
- 10/10 – for our Ability to Add value;
We were also rated as Better than contractors they had used in the past. Thank you to everybody involved including our local supply chain which consisted of 97% micro, small and medium sized companies.







