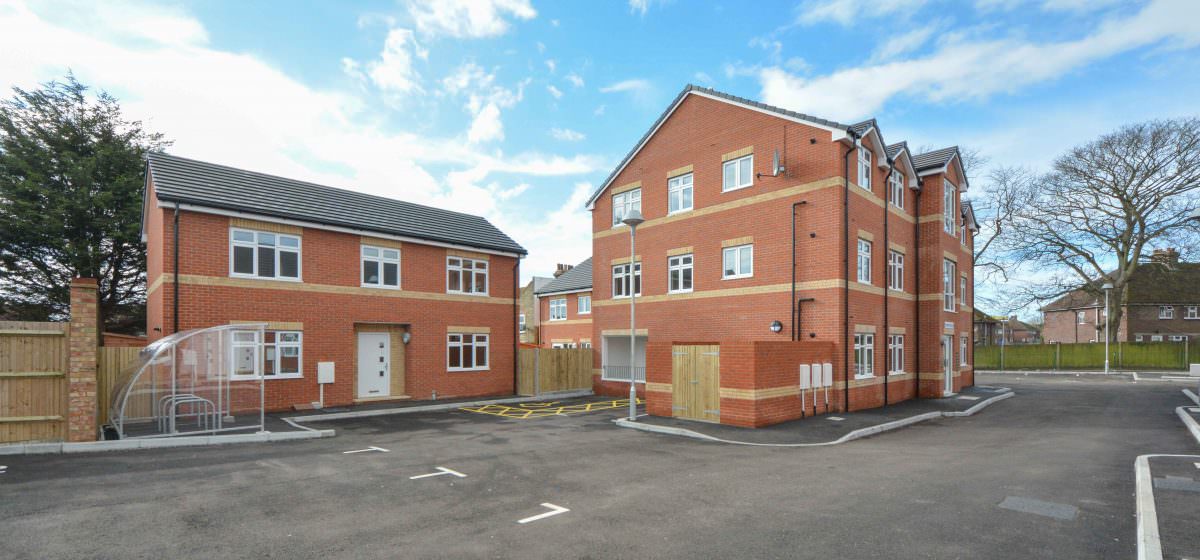
Salisbury Mews
A timber frame solution was used to deliver 20 new much needed affordable homes on a site with severely restricted access.
Salisbury Mews
Salisbury mews involved redevelopment of a former Travis Perkins Builders merchant to provide much needed affordable homes for this part of Shepway.
A total of 20 new homes, to Code for Sustainable Homes Level 3, were provided across affordable rent and shared ownership tenures on behalf of Sanctuary Group.
All 6 of the three storey apartments were available for affordable rent with 6 of the houses available for shared ownership and the remaining 8 for affordable rent.
Externally the properties have adopted a traditional style to remain in-keeping with the surrounding urban grain which is simple in terms of detail and appearance.
The new timber frame dwellings with beam and block ground floors have a strong element of symmetry and use red stock brick for external walls beneath a simple concrete plain roof tile.
A range of dwelling sizes provides for a sustainable mix of occupants. Homes include 5no. three bed houses, 9no. two bed houses, 4no. two bed apartments and 2no. one bed apartments.