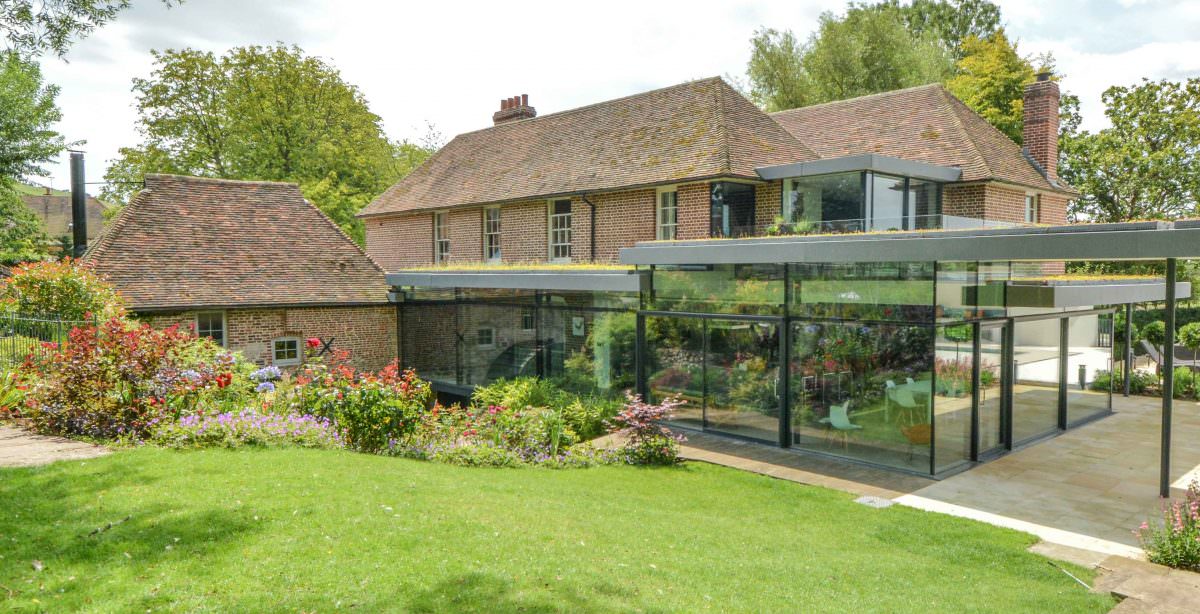
Mill House
RIBA Manser Medal winning renovation, restoration and extension of a neglected Georgian House with a linked 16th century mill building also featured in the Sunday Times.
Mill House
Mill House created a ‘family home for life’, via five bedroom, luxury accommodation to suit our client’s young growing family.
The project offers exceptional quality and the sensitive processes involved respected the building’s unique historical identity.
Existing buildings were enhanced and the house’s historic features restored, which included; re-roofing the main house by carefully re-using the existing Kent Peg tiles, replacement of the sliding sash windows, internally dry-lining all external walls and re-pointing the external brickwork.
Mill House was extended in a contemporary manner to show a distinct contrast of the differing periods of the house. The front Georgian façade was extended by two further window bays. Brickwork coursing was matched with each individual brick hand painted to create an exact colour match.
Upon entering the house the contemporary extension, containing open plan family kitchen and dining room with snug, reveals itself opening up the house to the rural landscape.
The extension has a thin profile flat sedum roof incorporating a large clear roof light directly over the dining table. At first floor level the master bedroom opens out onto a deck at roof level. Installation of a ground source heat pump provides a modern means of warming the property.