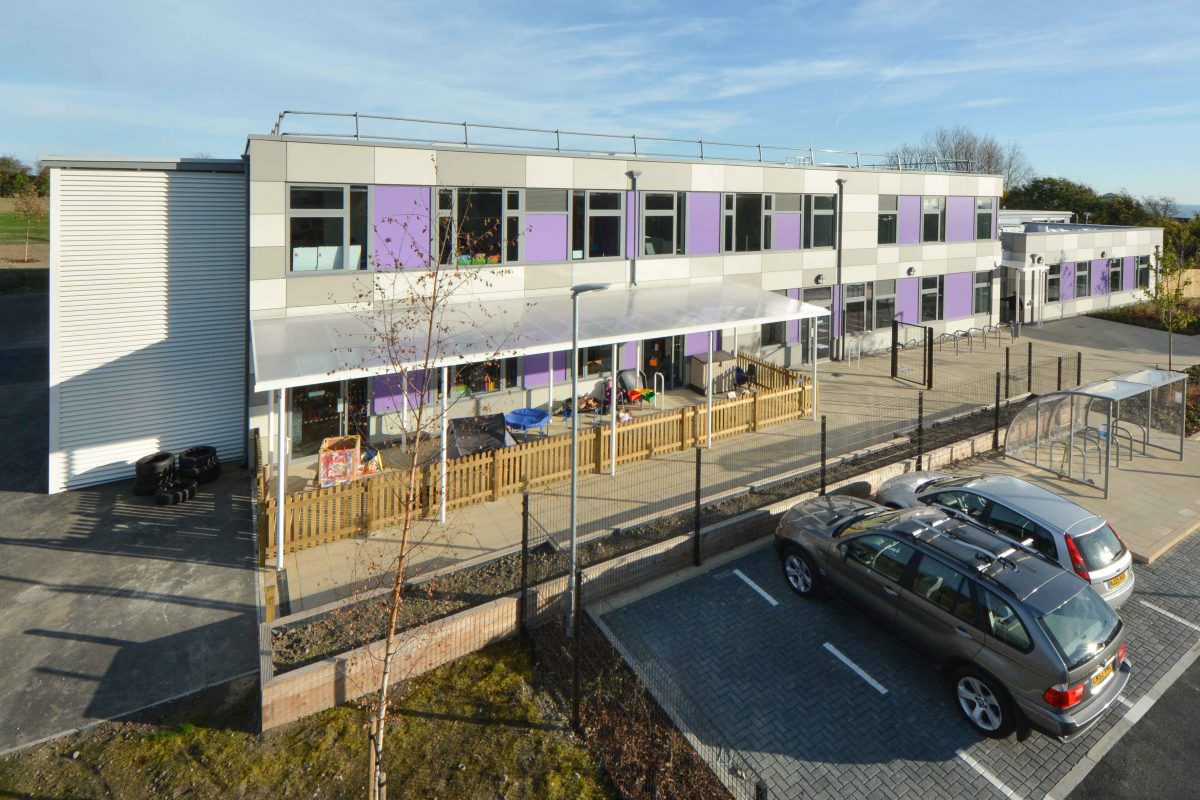
Martello Grove Primary School
One of KCCs first schemes in which a collaborative BIM (Building Information Modelling) Level 2 approach had been used. Winner of RICS/ BIM4SME Award for “Best SME Training Strategy”.
Martello Grove Primary School
A modern and welcoming learning environment to accommodate 210 pupils aged 4 – 11 years. The school also contains specialist resourced provision for up to 15 children with Autistic Spectrum Disorders.
This new primary school is organised into three elements: a two storey block provides teaching spaces, and teaching staff accommodation; alower single storey block provides kitchen, finance office and service area with alarger single storey element providing a combined dining and assembly hall. A variety of external areas include sports pitches, hard and soft informal play space and a natural habitat area.
Modern materials were carefully selected for this steel framed building with pre-cast concrete floors. A panelised cladding system breaks down the scale of the elevations with colour use providing an identity for each element of the school.
Sustainability features at Martello Grove include maximising daylight; natural ventilation; a high efficiency thermal fabric; 100% low energy lighting, intelligent LEDs in communal spaces; a Building Management System to ensure optimal control and monitoring of energy consumption and use of low carbon gas fired air-source heat pumps.