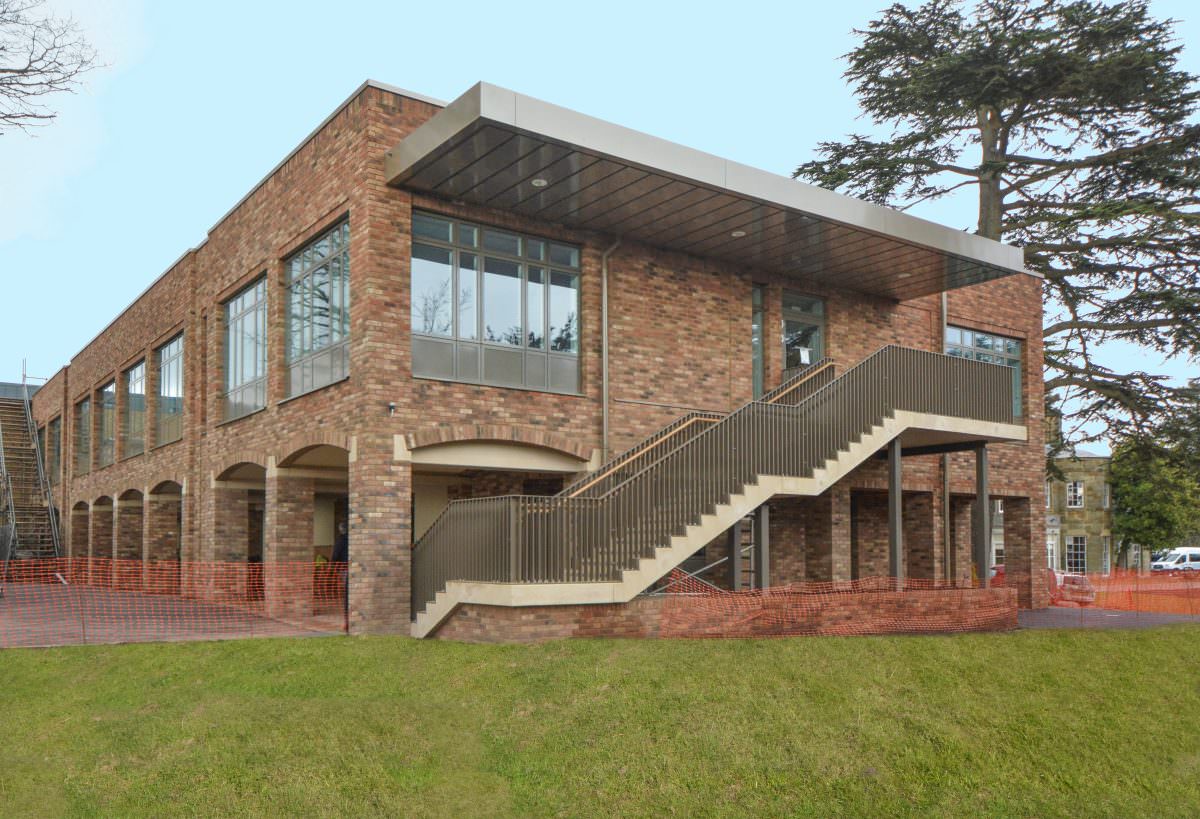
Holmewood House School
A £200k saving was generated through value engineering at Holmewood House School.
Holmewood House School
Maintaining day to day operations and safe guarding over 500 students, staff and visitors on a daily basis were top priorities during works to this independent prep school in Tunbridge Wells.
Holmewood House School occupies a listed 19th century Decimus Burton mansion, the appearance of which had been compromised through a number of adhoc extensions over the years.
Our project involved complimenting and enhancing the school’s historic character and removing previous additions that comprised he setting and appearance of the listed mansion. Following the demolition of “Block D”, the project involved construction of a two-storey teaching building containing a Learning Hub, library and 8 classrooms on approximately the same footprint.
This new building allows the common use of stairs, lift and WC facilities by linking with the previously completed Collins Building and Grade II Mansion House through sensitive adaptations made at the intersections. The Learning Hub creates a flexible teaching space at ground floor level through its column free steel framed solution.
A £200k contract was generated while maintaining performance through value engineering. This was achieved by changing to another manufacturer with a standard size of roof light; changing cloister soffits to render; rationalising the number of lintels; changing roof coverings and alternative bricks.