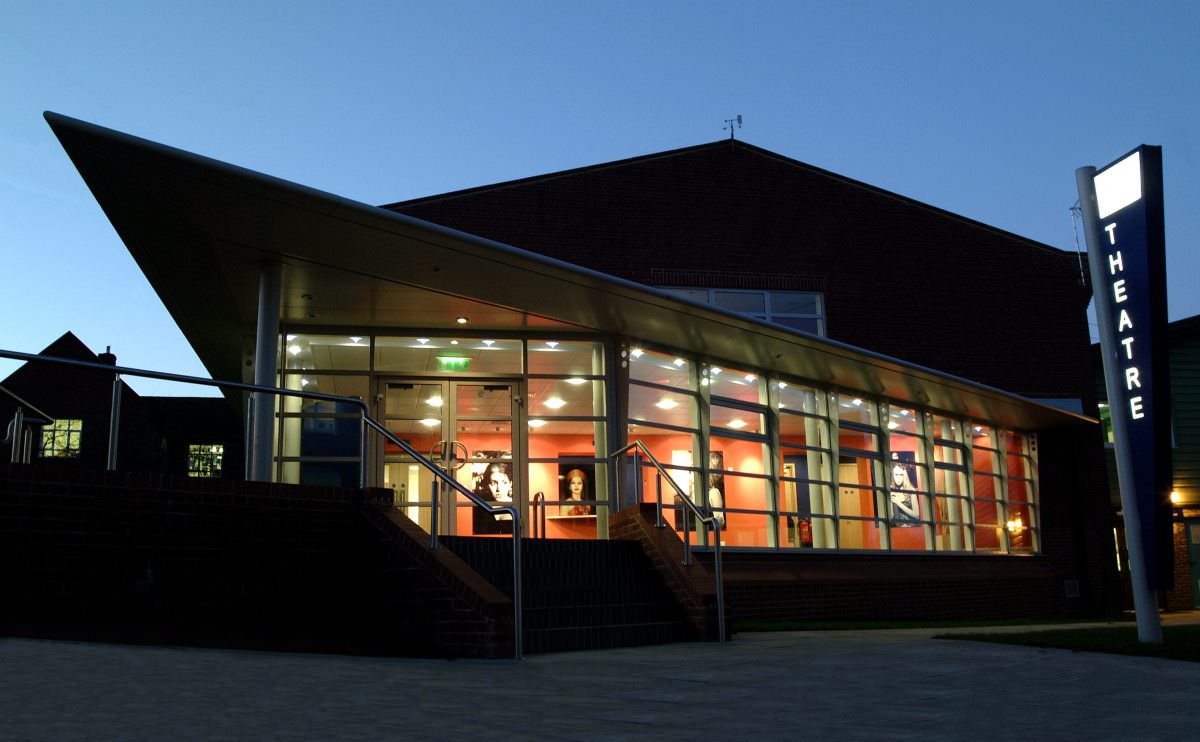
Countess of Wessex Theatre
Sensitively delivered in the heart of Kent College, a prestigious boarding school for almost 600 young girls.
Countess of Wessex Theatre
A modern, flexible performance space constructed via a steel frame solution.
The Countess of Wessex Theatre, named after the school’s former pupil is a much loved facility providing a first class venue. Raked seating provides comfort and excellent lines of sight for the 40ft by 40ft stage.
Rehearsal Images from Phantom of the Opera, Tuesday 30th January to Saturday 3rd February.
(Please note performances are now all sold out!) https://t.co/sRh60pcXdt #PhantomOfTheOpera #Musical pic.twitter.com/7k9FRaanmn— Kent College Pembury (@KentCollegePemb) January 23, 2018
Moveable audience seating and a moveable stage provide Kent College with flexibility depending on the demands of their school productions, performances or assemblies. Works included installation and fit out of a first floor control room to manage the computerised lighting and sound equipment.
Works were sensitively managed to allow operation as normal for this boarding school for almost 600 girls. With the theatre located between the main school building and boarders’ accommodation, close liaison with the school over daily activities helped to minimise disruption.
The Countess of Wessex Theatre was constructed in 23 weeks.