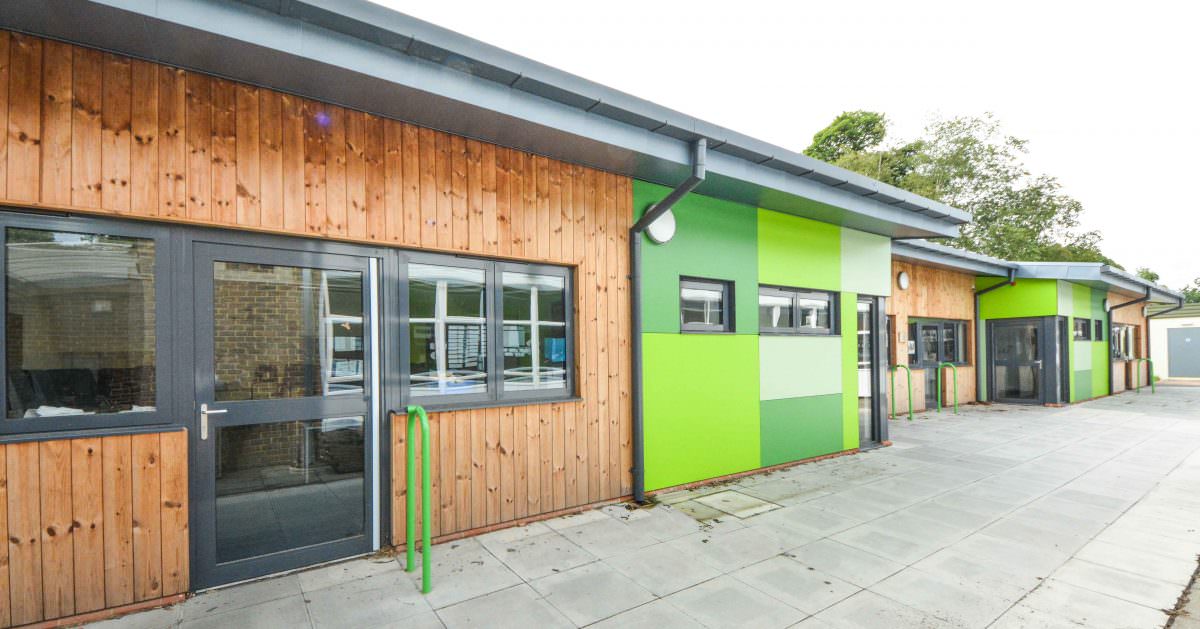
St. James Junior School
A logistically challenging project delivered in the heart of an operational Junior school for 350 pupils.
”
St. James Junior School
A bright, modern and inspiring place to learn was created for the children of Tunbridge Wells through the use of a combination of vibrant green cladding in a variety of shades and natural wood.
Delivered within the heart of an operational school on a sloping confined site, the single storey building was part of Kent County Council’s “Basic Needs” construction programme to deliver much needed additional pupil places in Primary Schools across Kent.
The “Chandler Building”, named after a former Headteacher of the school, comprised the construction of a new teaching block including four classrooms, WC facilities and cloakrooms.
We improved safety for the almost 350 pupils and staff of the operational school and achieved the ambitious project timescales through the use of Off Site Manufacturing during construction of the building behind an existing school which was accessed across the playground.
Client:
St James Junior School
Architect:
GDM Architects