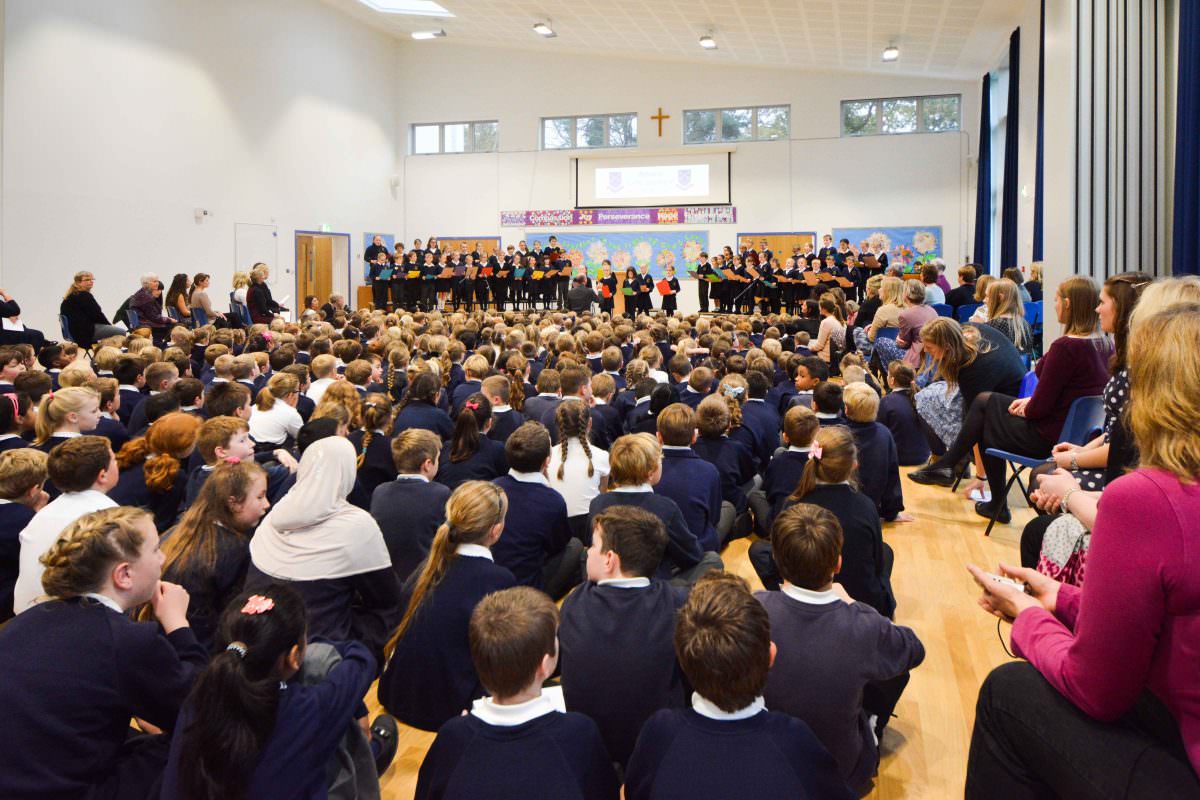
Southborough Primary School
“Future proofed” designs allow for future flexibility at Southborough Primary School.
Southborough Primary School
Southborough Church of England Primary School is a happy, exciting and successful primary school that is committed to encouraging all of their pupils to achieve to the best of their ability.
The school are continually developing their teaching, curriculum and facilities to ensure children reach their full potential.
Our £2.1m project has helped achieve these goals by providing a new six classroom extension block, new hall, kitchen and stores along with internal adaptations to an existing kitchen and external works.
Southborough Primary School benefits from links with Christ Church next door and Brooms Children’s Centre in their grounds and the local community.
Our works therefore involved carefully planning and coordination with a range of stakeholders so that the Primary School activities could continue as normal.
The project utilised a steel frame to provide designs that were “future proofed” by considering future adaptability of the buildings.
Future functionality was improved through flexible design such as the ability to enlarge classroom sizes by removing non-load bearing walls.#At Southborough School, all internal walls were non-load bearing. The project also included a new hall with a moveable wall essentially providing two spaces in one.