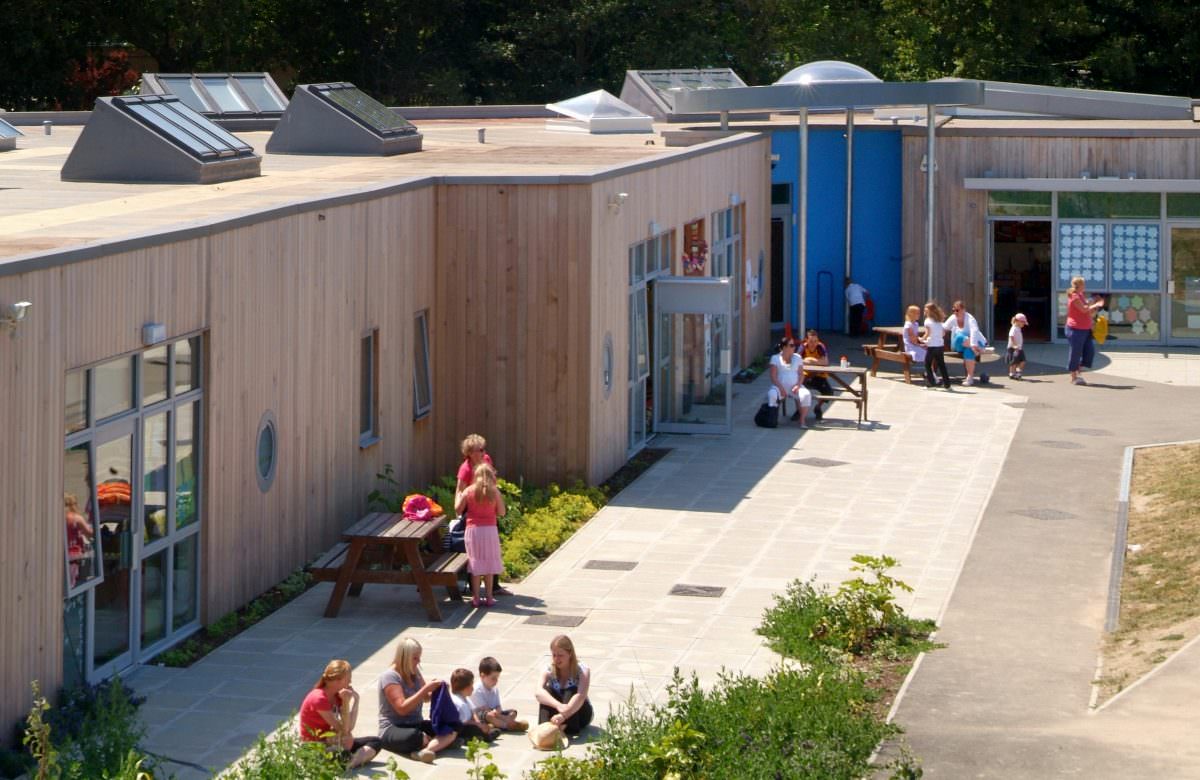
Ashford Oaks Primary School
Over £150,000 of Value Engineering was achieved at Ashford Oaks Primary School.
Ashford Oaks Primary School
Phased works to the existing Ashford Oaks Primary School to provide a new single storey classroom block, a new Community Hall and an extension to existing hall all facilitated by the demolition of another outdated school assembly hall.
Headteacher, Gerry D’Cruz stated, “Coombs staff always listened during the course of the build they were excellent. They kept us informed at all times and regularly consulted with us on progress.
They were particularly sensitive about keeping disruption to the school at a minimum at all times and arranged works around what was best for us. They were well aware of safety issues and built this into their plans.
The work they carried out was to a very high standard with great attention to detail. I highly rate Coombs, nothing is ever too much trouble. We are very happy now in our new building and I would like to thank Coombs for the lovely accommodation. I have enjoyed working closely with them and their sub-contractors. I would recommend them without reservation.”
A timber frame system was utilised to construct 3 different buildings over a 36 week period in readiness for the start of the new school year. To reduce vehicle movement and to aid financial targets, we proposed to retain all excavated spoil on site by raising and levelling the area of an existing sports field. This was successfully completed and contributed towards financial savings of approximately £150,000.