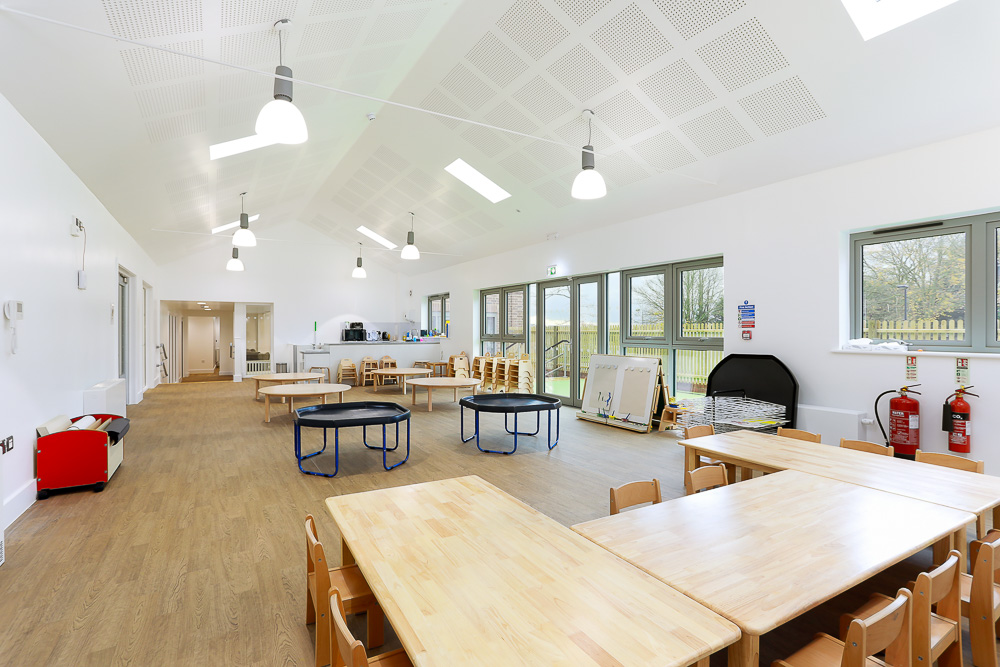
Ashford School Nursery
93% KPI rating achieved in delivering a vibrant new nursery within the grounds of Ashford School's Prep School
Ashford School Nursery
Our work at Ashford School’s Prep School has created a vibrant new nursery for young children in Great Chart, Ashford.
The CLArchitects designed building has created an environment reflecting the school ethos for adventurous learning. A central Dining Hall, creates a space for all children and staff to interact. The Dining Hall, being the heart of the building, uses roof lights to invite additional light into the space.
Four group rooms come off of the Dining Hall and directly access external play space. Each group room is spacious, light and airy as a result of their dual aspect.
The new single storey nursery building utilises the ground floor of the existing cottage building and a new 260m2 extension. As such the new nursery retains a number of historic stone walls, making them key features.
Clean modern walls of the new extension provide contrast for the retained historic stone walls. The end result being a new building that improves the visual impact of the school by replacing mismatched existing structures. The nursery complements the overall context of the rest of the school site whilst enhancing the setting of the Grade II listed main school building.
A new sports pavilion has been delivered as part of our works at Ashford School which also includes enabling works for new changing rooms. The much-needed facilities support Ashford School’s “competitive sport for all” ethos and busy fixture list.
The new pavilion provides a mix of changing rooms and a club room offering views across the sports pitches. The sports pavilion will in time become a symbol of Ashford School, benefitting both the School and the local community.