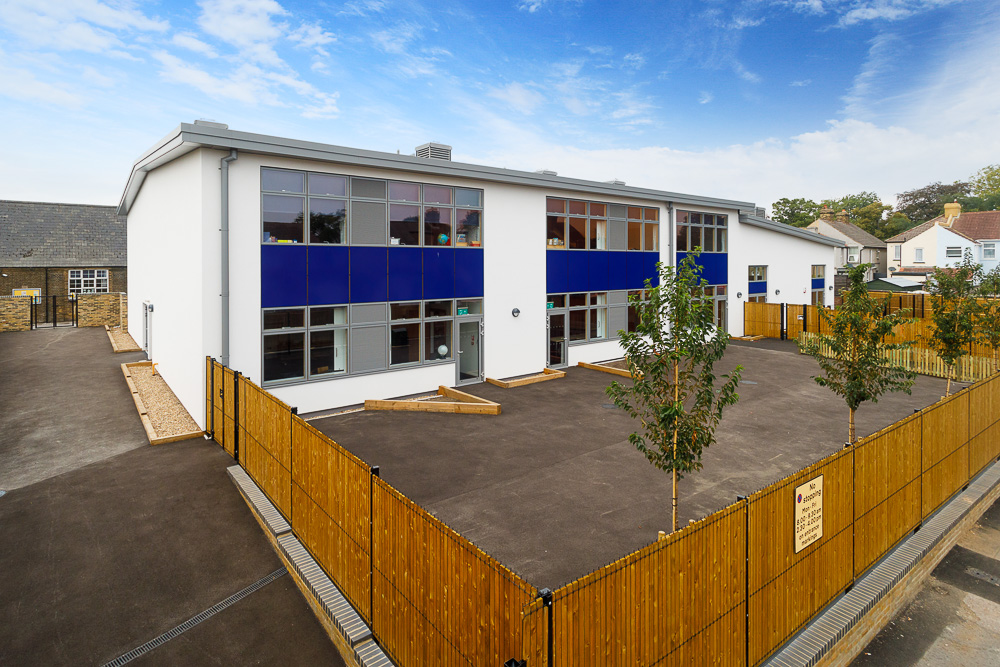
Brent Primary School
£2.51 total local economic impact was generated for every £1 spent on Brent Primary School through local procurement.
Brent Primary School
The new extension provides eight new classrooms, two group rooms and a hall for Brent Primary School.
Through local procurement, an economic benefit of £2.51 was generated for the Kent economy for every £1 spent on this project.
The new two storey classroom block connects to the existing Victorian school building via a new single storey link. Internal alterations provide a new circulation route through the existing main corridor.
To provide a light appearance the new classroom block has an off-white render finish. Recessed plinths in a darker colour reflect the branding of the school. Vertical bays of powder coated aluminium windows, louvers and coloured insulated panels complete the external finish.
The project was made possible by demolishing an old canteen building which housed the kitchen and dining room. To replace these a classroom adjacent to the existing school hall was converted to a new kitchen with the existing school hall becoming the dining room.
Externally a new area of planting was provided to the perimeter of the new building . To relieve parking pressures on the surrounding streets additional grass-crete parking bays were provided for staff parking.
The new building is inclusive in terms of layout and design with level access throughout; an accessible unisex WC and a platform lift for access to the first floor.